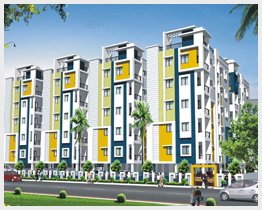We Build Structures & Relationships to Last
| STRUCTURE & WALLS | RCC Framed Structure. Table mould red bricks / AAC blocks in cement mortar. |
| FLOORING | Vitrified tiles flooring of 2 X 2' size for living and bed rooms. Concept ceramic tiles for bath rooms, service veranda. |
| P.O.P. | P.O.P boarders in all rooms will be provided |
| DOORS | Main Door - Teak wood frame with teak wood shutters. Internal Doors - Teak wood frames with flush shutters. |
| WINDOWS | Teak wood frames, teak wood shutters with glass and MS grills. |
| KITCHEN | Polished granite over kitchen platform with glazed concept kitchen tiles up to 3ft. height, SS Sink, Chimney and 3 Nos. sliding racks (Steel) |
| WARDROBES | Cement planks with Nu-wood shutters (200 sft.) |
| INTERNAL FINISH | Wall putty with emulsion paints |
| TOILETS | Glazed ceramic tiles dado up to 7ft height with good quality sanitary fittings. |
| ELECTRICAL | 3 phase connection with concealed copper wiring with adequate points cable T.V. & Phone points will be provided. 4 Fans & 4 Tube lights |
| A.C. & Geyser | One Geyser and one 1.5 ton split type A.C. will be provided |
| Lift | 6 Passenger lifts 2 No's of KONE made |
| WATER | Bore well and Muncipal water supply from overhead tank. |
| GENSET & INVERTER | Generator backup for common areas, lift and motors One inverter will be provided for each flat. |
| PARKING | One Car along with two wheeler parking will be provided. |
| NOTE | Registration, VAT, Labour cess, Service Tax and any other Govt. charges to be borne by customer. |


